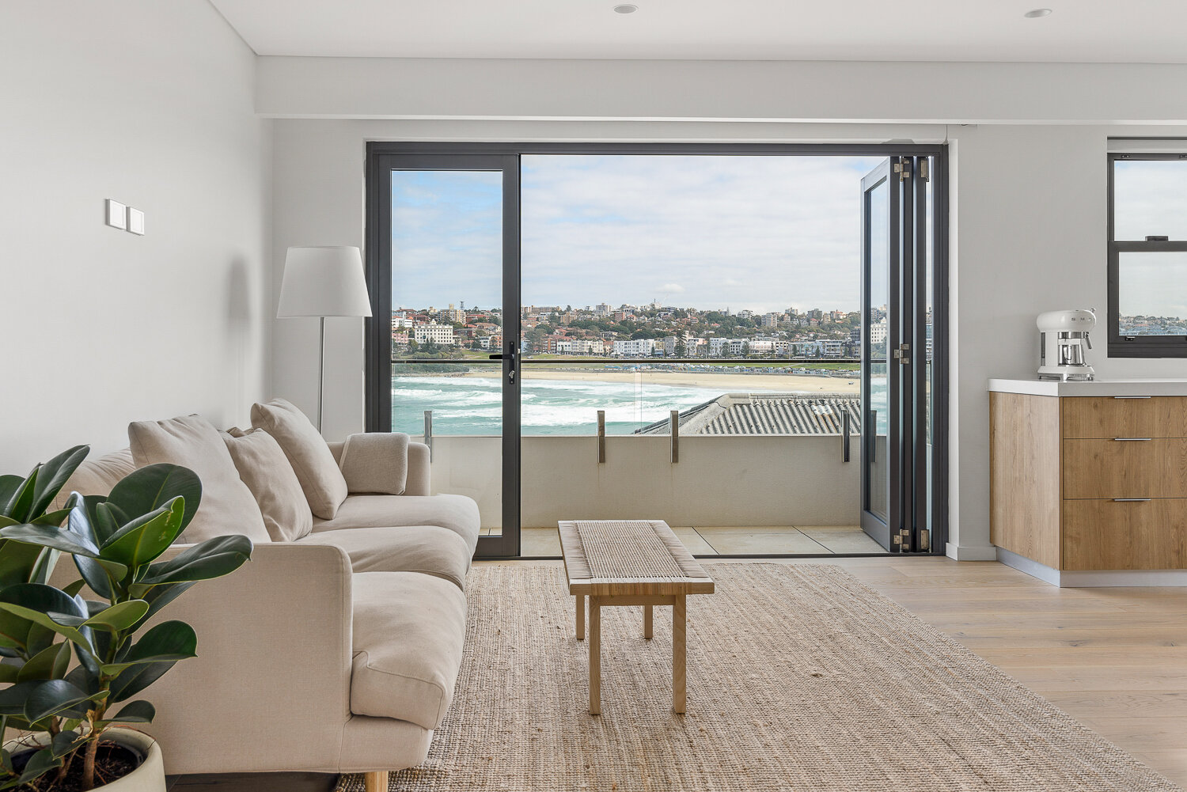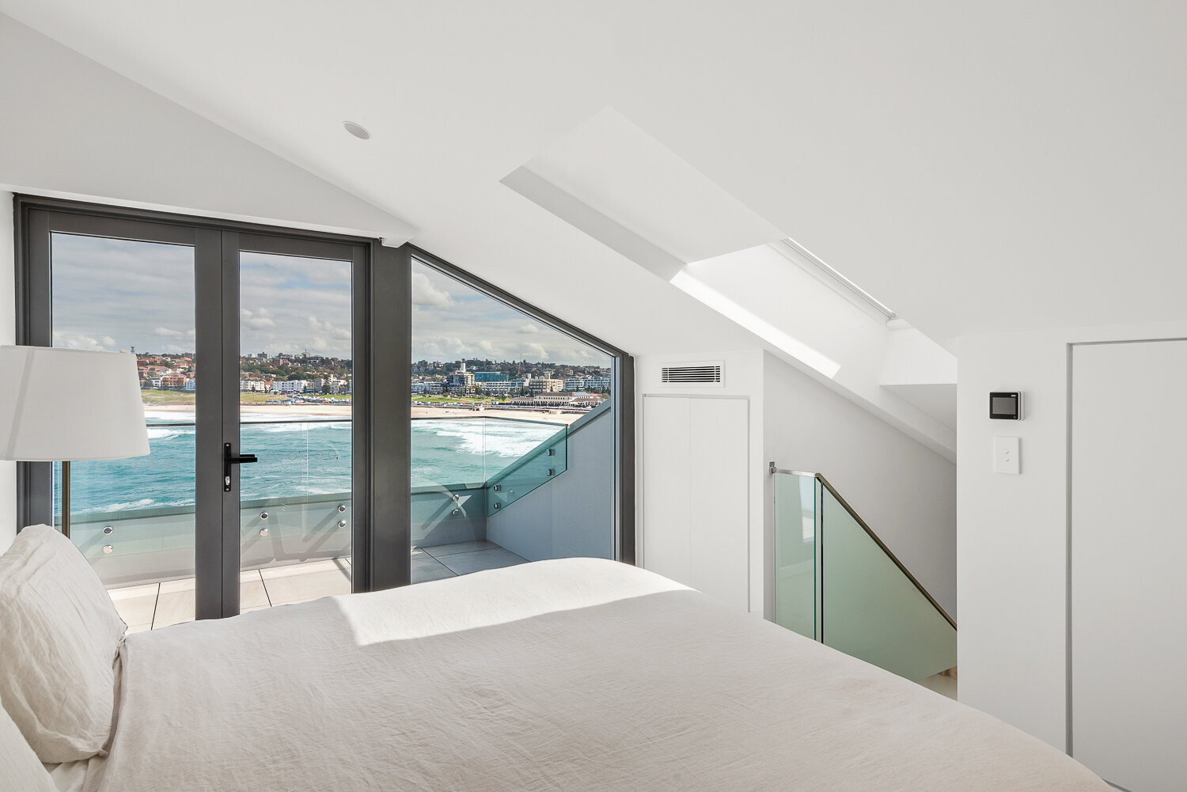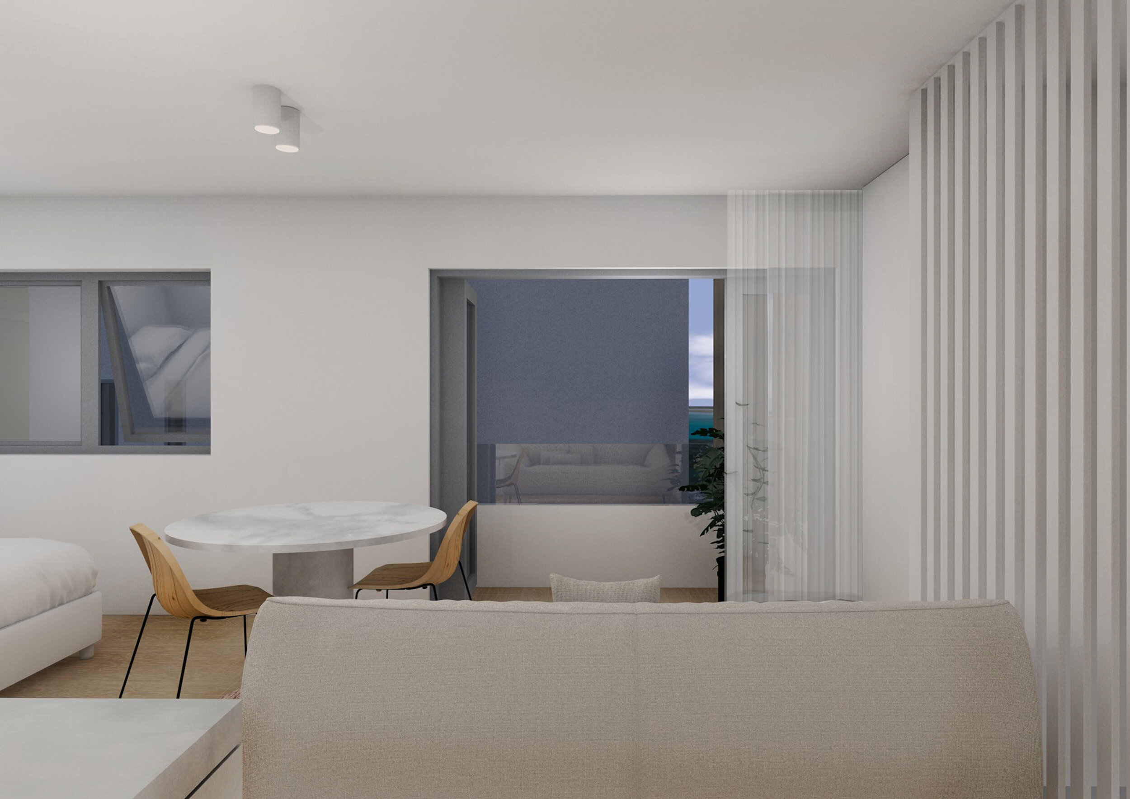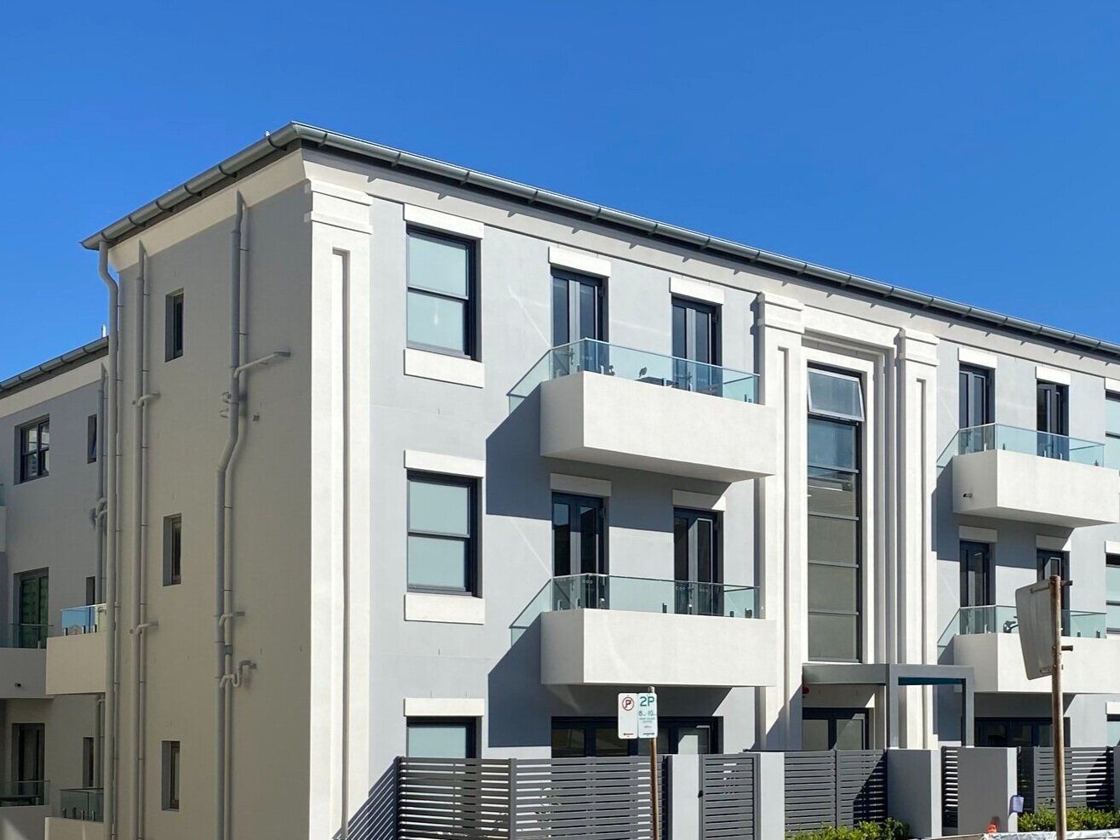
101 Ramsgate Avenue, North Bondi
101 Ramsgate Ave sits on the ocean block at North Bondi. It’s a 1930s classic post-war building design with 1-bedroom apartments, rendered and with no balconies or outdoor spaces. Built on a slope, its structure had pockets of underutilised spaces and had received minimal maintenance over its lifespan. The building required a significant investment in remediation works to bring it up to standard.
The Owners Corporation chose to develop the underutilised basement area into two new lots, 54 sqm each, to be sold on completion to help offset building costs. Two owners opted to convert storage areas above their garages into studio apartments. And they also created loft additions above their penthouse apartments.
The project began mid 2018 and ended late 2020.
SCOPE OF WORKS
De-skin and rebuild external façade
Form and pour new concrete balconies and terraces to all 21 lots
Create two new units in basement
Create two new mezzanine studio units above garages
Install building fire system
Installnewplumbingandelectricalservices
Replace entry staircase
Replace asbestos roof
Create second level for penthouse units
Fit out nominated units
Client: Owners of the Strata Plan
Strata Management: Coyle & Everett
Consultant: SPMA
Program: 30 months
Value: $6 million +
Contracts: Early Contractor Involvement. Construction Contract
Types: Adaptation, Remediation, Renovation
BALCONY ADDITIONS
The pre-existing apartment block had no external green spaces, smallish windows,
its design ignored the ocean frontage, and each of its one-bedroom layouts had no outdoor area. Over time there had also been a shift in demographics from transient tenants to owner residents wishing to enjoy
the building’s proximity to Bondi Beach.
The biggest component of this transformation was adding two balconies to every lot. The exception being the two street-facing ground-floor apartments, who received both a balcony and garden terrace.
RESIDENTS
All balcony works were carried out with full occupation. MAX Build took a multi- pronged approach to safely accommodate the diverse mix of occupants and to manage all stakeholders’ expectations.
Pre-commencement we produced a resident’s booklet identifying how construction would eat into living spaces and temporarily affect their home. We produced simulated graphics of rooms and we shared where and when scaffold would be installed, as well as other key dates.
Alongside this, we held Q&A sessions, sent weekly progress emails and produced a job-specific website.
Our project team were always courteous and often would go beyond what was required to assist residents.
NEW APARTMENTS
The most innovative aspect of this strata scheme build was the redevelopment of the common property basement into two apartments that were sold on completion to recoup some project costs.
The subterranean area had been vastly underutilised and required imagination to see its potential. One small space was filled with a community laundry, while the rest had been filled with abandoned goods. To transform and divide the area into million-dollar apartments, we first needed to excavate the ground almost 1 metre to accommodate services within the ceilings and acoustic separation, followed by addressing the potential
for groundwater and rising damp
issues. Drainage channels, quality sheet waterproofing membrane and airflow systems comprised part of the solution of creating dry, well-ventilated living spaces.
One apartment was auctioned off, while the other sold off-market within 7 days, providing the owners with solid results.
REMEDIAL
The building had significantly degraded due to time, lack of maintenance and its extreme coastal environment. To mitigate the risk to the owners of variation blowouts, we carried out preliminary investigations under an Early Contractor Involvement contract.
The biggest concern prior to starting works was the roofing material and potential for creation of friable asbestos. Our investigation found trace asbestos particles had fallen into the masonry cavity. This meant that the replacement of the external brick façade had to be treated as a friable asbestos removal project. Together with the project’s consultant, SPMA, we found a practicable and cost- saving solution to its removal using a mist, wash and special drainage system.
Other remedial works included a new roof and concrete spalling repairs to the fire stairs. The building required re-wiring and owners chose to add an intercom system.
Compliance works included installing a fire hydrant booster system to tackle the low mains water pressure. Two detention water tanks have been built underneath the garden terraces to
be called upon in a fire emergency. Council also required the main timber stairs to be rebuilt from concrete.
At handover the owners have effectively received an as-new building, defect-free, compliant and now designed for coastal living.
PROCESS
MAX Build project manager James Hamill met with the strata committee representatives and superintendent, SPMA, every fortnight. This has kept dialogue open and the decision making streamlined.
Outside of the formal meetings MAX Build hosted full building meetings to keep all the residents informed of upcoming works and processes.
Giles Tribe Architect’s Stuart Hill and Joy Hardy visited site as required to finalise design detailing.












