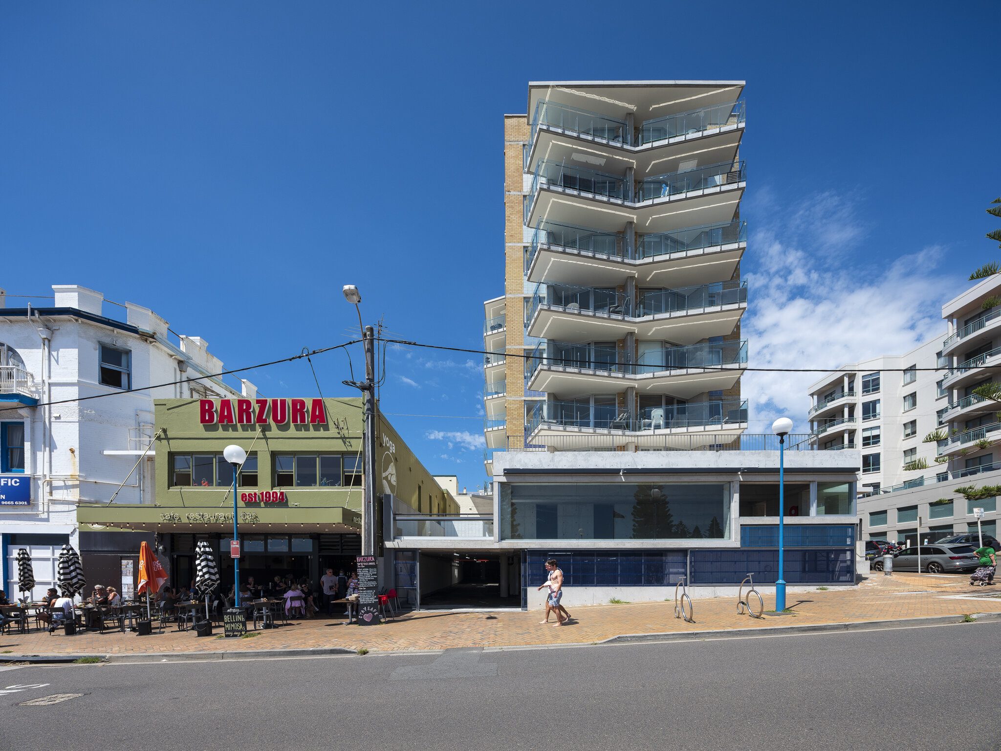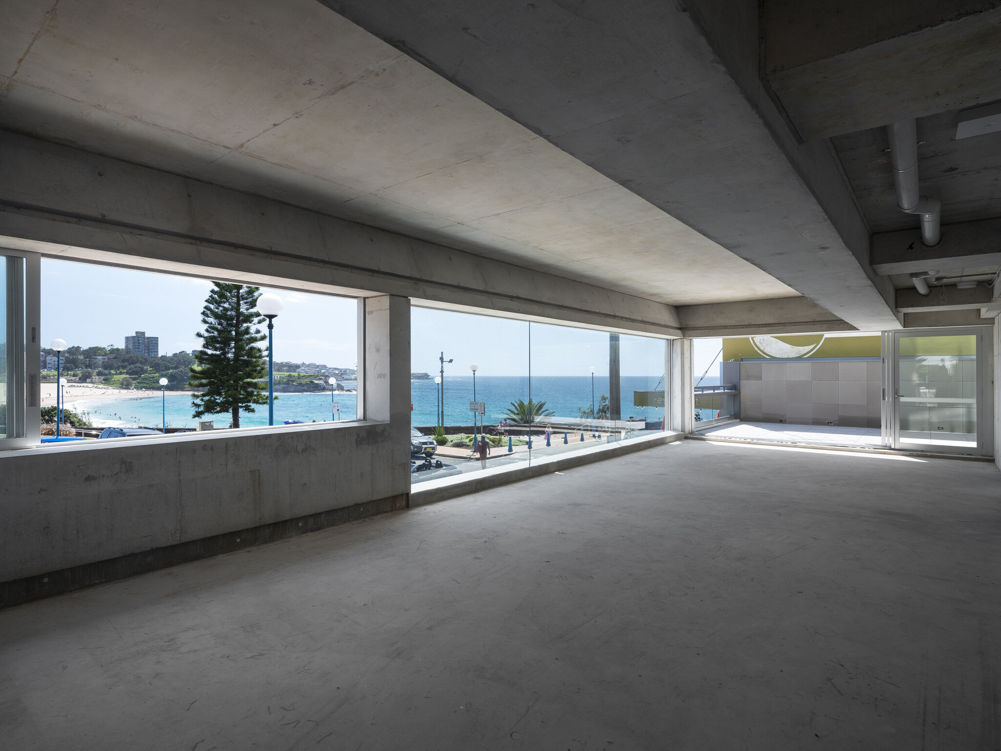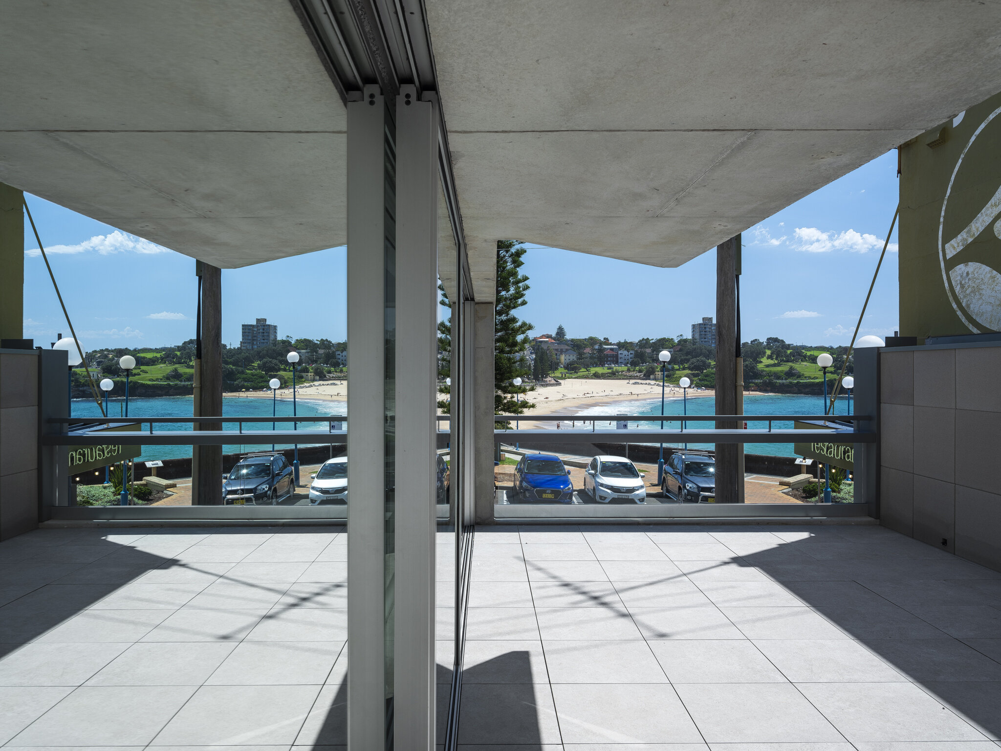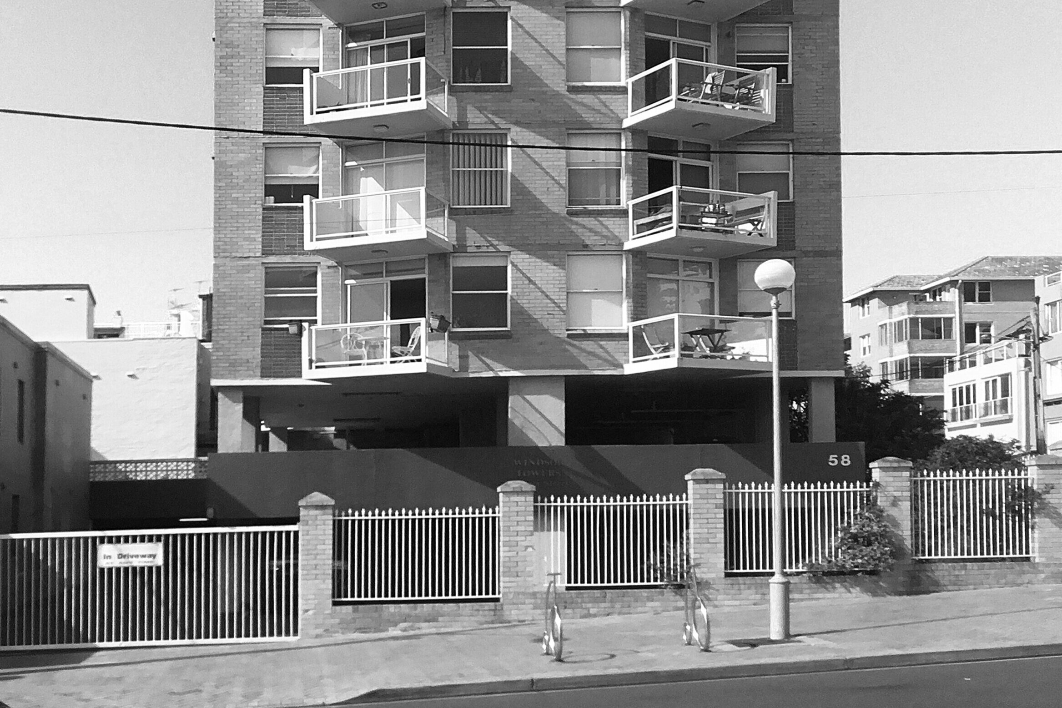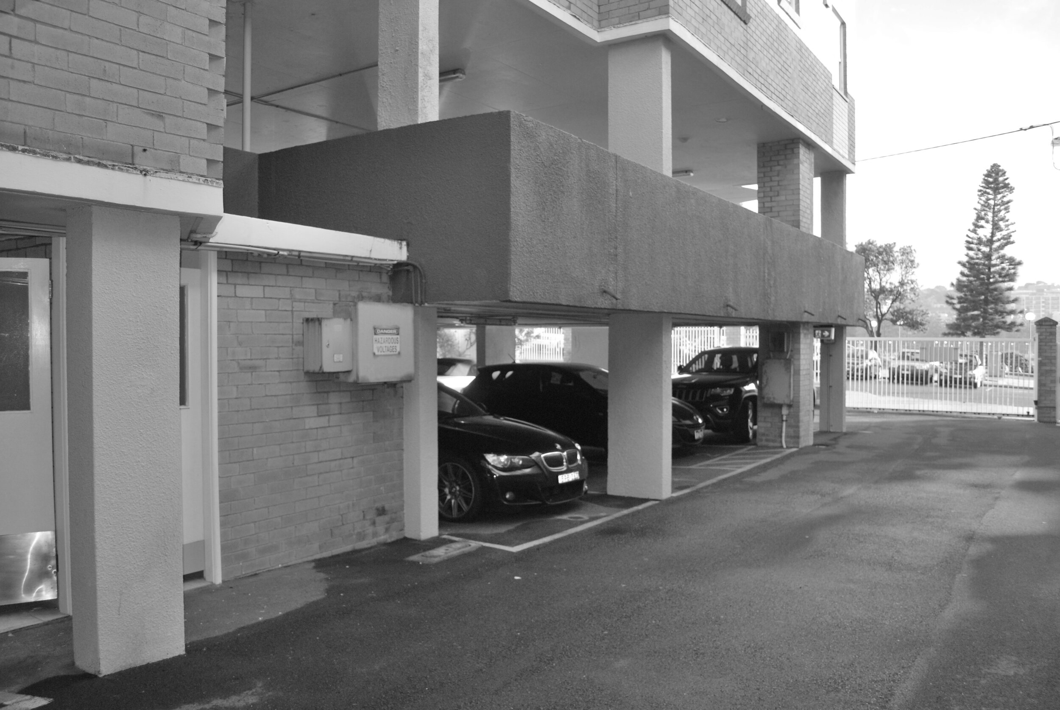
58-60 Carr St, Coogee
Constructed in the 1960s, the 28-apartment block had a dated façade with small impractical balconies that limited entertaining and closed in the internal space.
We were engaged with replacing all original balconies and significantly expanding their footprint, as well as a façade refresh and reconfiguration of the two-level car park to allow for a retail tenancy. The new commercial space was sold to recoup the majority of building costs.
All of these invasive works were carried out with residents remaining in their homes and amid Covid-19 social distancing restrictions. Safety was paramount, as was regular communication and consultation.
The concept’s complexity led to several design iterations during the build. Our team played a critical role in this process, which will materialise in a marquee adaptation project and recognisable landmark along Coogee beach.
Residents are now enjoying their new outdoor room, soaking in the views.
SCOPE OF WORKS
Demolish and form new concrete balconies
New windows and doors
Reconfigure carpark
Add commercial tenancy to sell
Façade remediation
Gas services installation
Client: Owners of the Strata Plan
Strata management: Alldis & Cox
Consultant: SPMA
Architect: McGregor Westlake
Program: 24 months
Value: $6 million +
Contracts: Construction Contract
Types: Adaptation, Remediation
BALCONY ADDITIONS
The owners of this 1966 building had existing balconies that were small and closed in each of the apartments’ central living areas. There was vast air space within the property’s envelope to expand and dramatic ocean views to capitalise upon.
Constructing new angular balconies up to five times their original size posed key challenges, both in terms of the load bearing on the building plus combating the harsh marine environment.
To cantilever large concrete slabs off the existing structure required a large volume
of structural steel. It took several small scale experiments to determine how the steel would fit and how it interfaced with other elements of the balcony, such as service outlets.
As the builders, we also needed to solve how to cut out the original balconies and expand the opening for sliding doors, while keeping the building upright. These voids would create weak points in the structure. Most options reviewed were too labour and time intensive, or we encountered access problems.
Our final solution, a collaboration between MAX Build foremen and engineers, was to design a brick suspension system from above to support the four faces of wall spanning several apartments wide, as we worked underneath to install the balconies. It meant we could suspend and support the walls in a matter of hours, and remove after the concrete slab had been poured, ready to reinstate on the next level.
While we carried out balcony works residents were protected behind a plywood and Perspex wall. Upon the installation of sliding doors, our internal trade teams provided the reinstatement of finishes to living areas.
CARPARK AND RESTAURANT SPACE
This adaptation project is another outlier among strata schemes due to it seizing upon redevelopment as the method for funding balcony upgrades and most remediation costs.
The building’s original residential carpark, set out over two floors, encompassed stunning ocean views. In the reconfigured design, all parking was pragmatically pushed to the rear. The carved-out space on the first floor then became the kitchen area and extending out to the boundary line was the new restaurant area with outdoor dining and coffee cart at street level. Only one car space was lost in this redesign.
Our scope, which included striking off-form concrete ceilings and internal walls, was to construct to a point where it was ready for a buyer to fit out according to their needs.




